A 4* Cottage in the heart
of Stiperstones Village.
The Hayloft has everything you will need for the perfect Stiperstones Holiday; including a Private hot tub, to help soothe those aching muscles after climbing the Stiperstones hills.
Recently the Hayloft has been updated with new external windows and a stable style front door, new radiators throughout, a new fire place and beautiful new sofas making this an even more warm and cosy cottage.
If the Hayloft is not available on the dates you require you could check the availability at our other four star self catering accommodation The Old Chapel.
To book call Phil on 07787 517 965
Or Lara on 07879 811 282
Entering The Hayloft
The stable front door leads directly into the lounge area. The Rear door is accessed via the garden, and leads into the Utility Room. From the outside the Hayloft looks like a very small building, however, like the Tardis, people constantly comment that it is bigger on the inside.
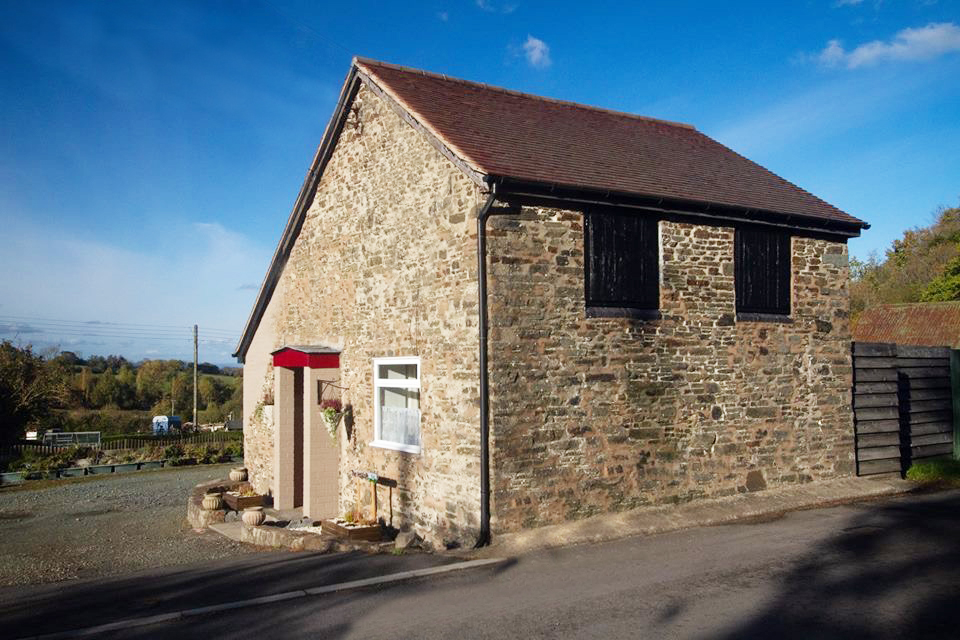
Living Area
The main living area is a spacious yet cozy room with solid oak flooring and stylish two seater sofas. This warm cosy room is heated with radiators and a living flame electric fire for those quiet nights in. There is a smart television with dvd player and a collection of dvds, books, boardgames and jigsaws are available.
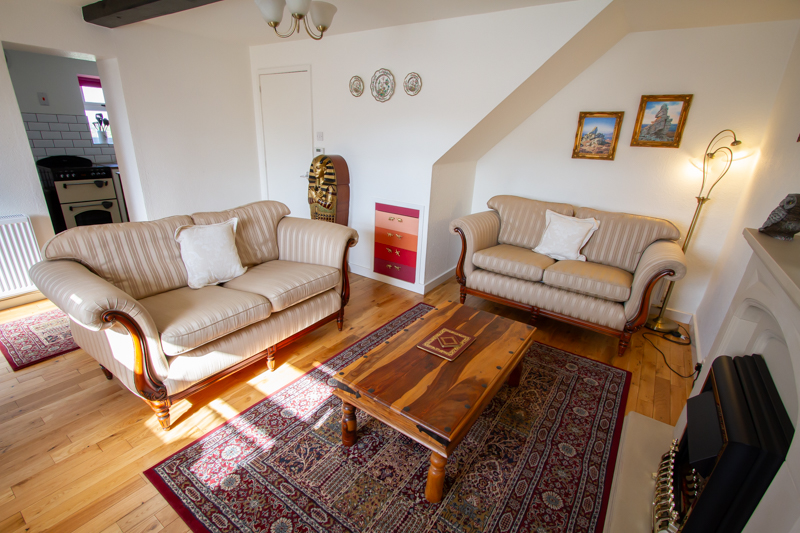
The Master Bedroom
The staircase leads to the master bedroom. This spacious bedroom has a luxuriously comfortable, metal framed, kingsize bed, a suite of matching furniture including, dressing table with drawers and stool, two bedside cabinets with drawers and a classic bentwood rocking chair. There is a smart television, a built in wardrobe with interior lighting and plenty of hangers. The window affords stunning views of the valley and nearby hills. The room is decorated with soft tones and a honeysuckle theme.
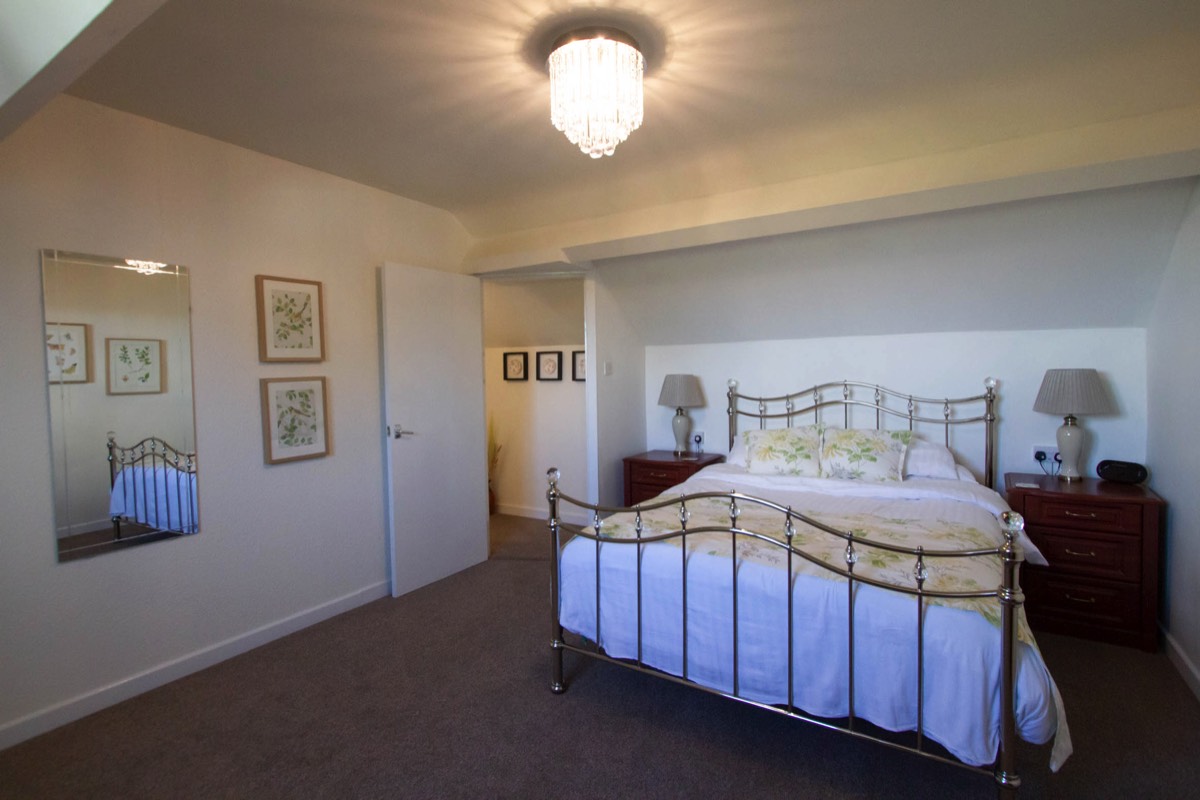
Ground Floor WC/Shower Room
The WC and shower room is equipped with a shower, sink and vanity unit, with light and shaver point above. The room is decorated with cream walls and cream tiles, and funky striped flooring for a more modern twist.
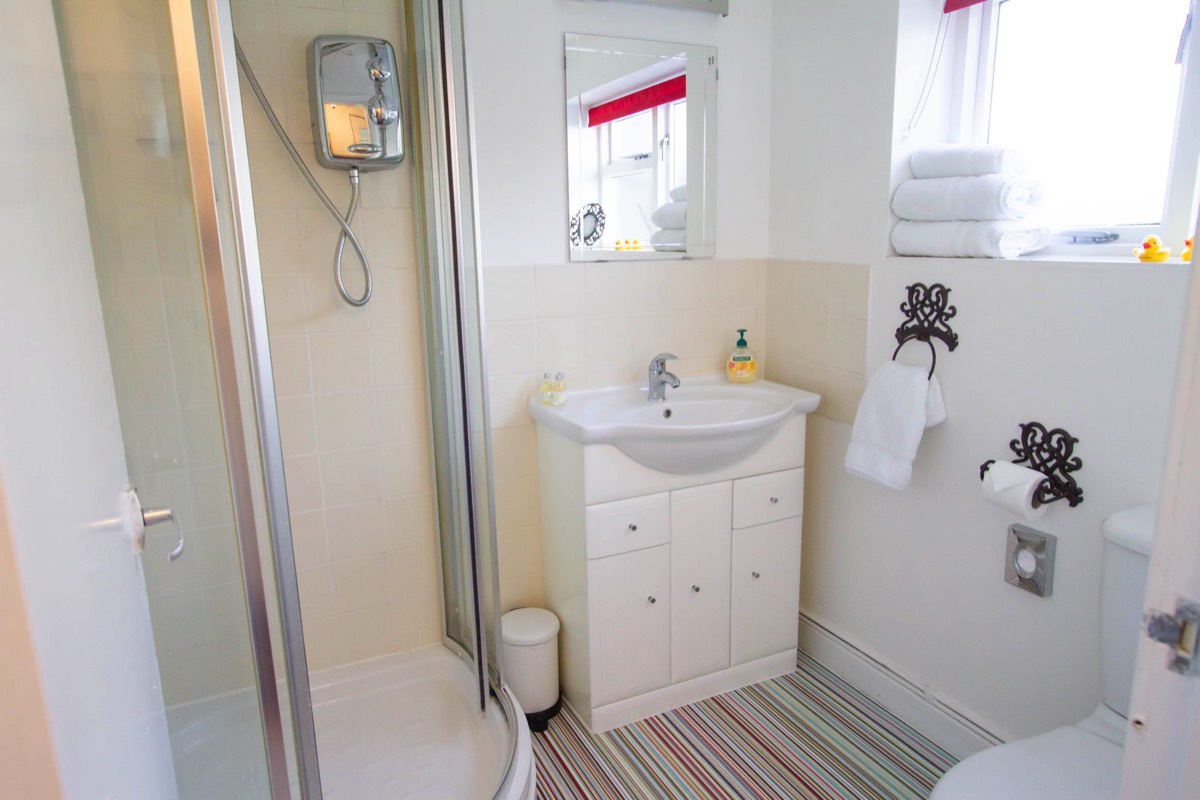
The Kitchen
Accessed from the lounge, this is a small newly fitted and well equipped kitchen. It contains an electric cooker, with four ring ceramic hob & grill, dishwasher and refrigerator. Plus all you will need for a spot of baking.
The Dining Area
There is a comfortable dining area for four guests and the antique dutch roll-top dresser houses ample dishes and cutlery.
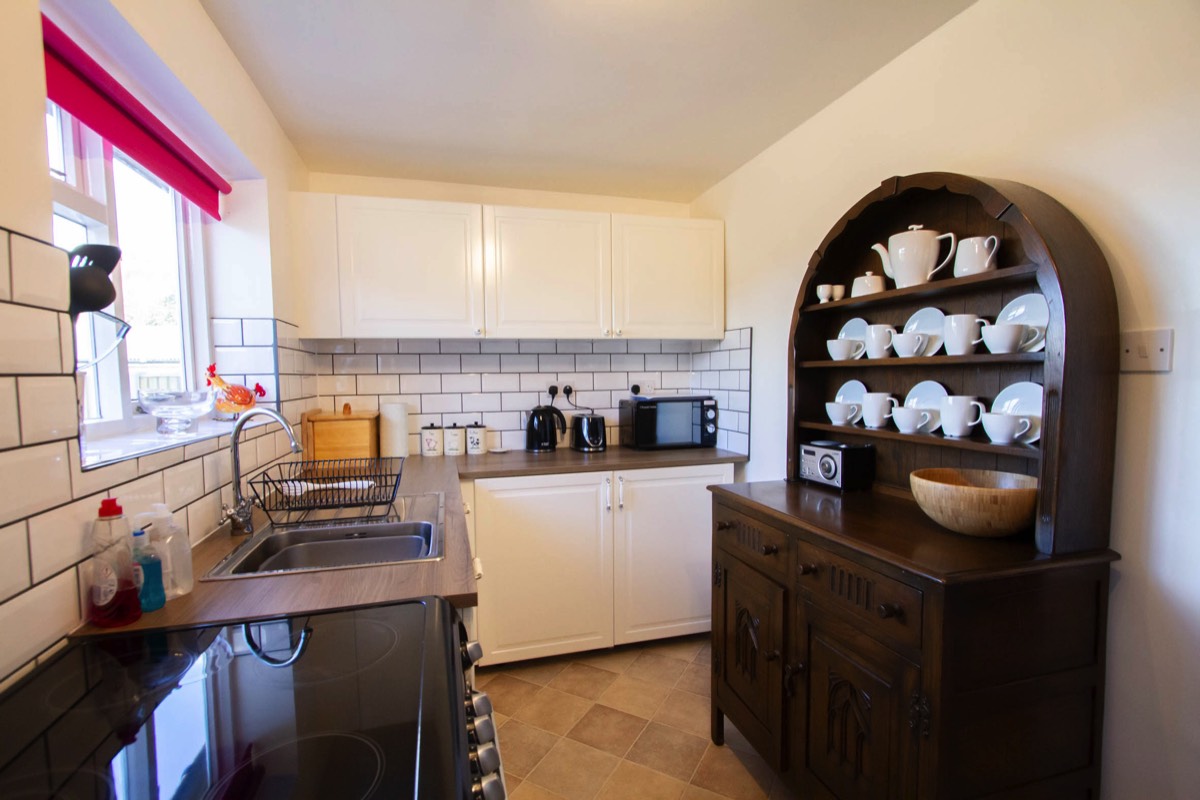
The Utility Room
The utility room is accessed from the hall and is fitted with washing machine, tumble dryer and fridge freezer together with an iron and ironing board. Coat hanging space is located here along with boot sorage. There is a door from the utility room which leads into to the garden.
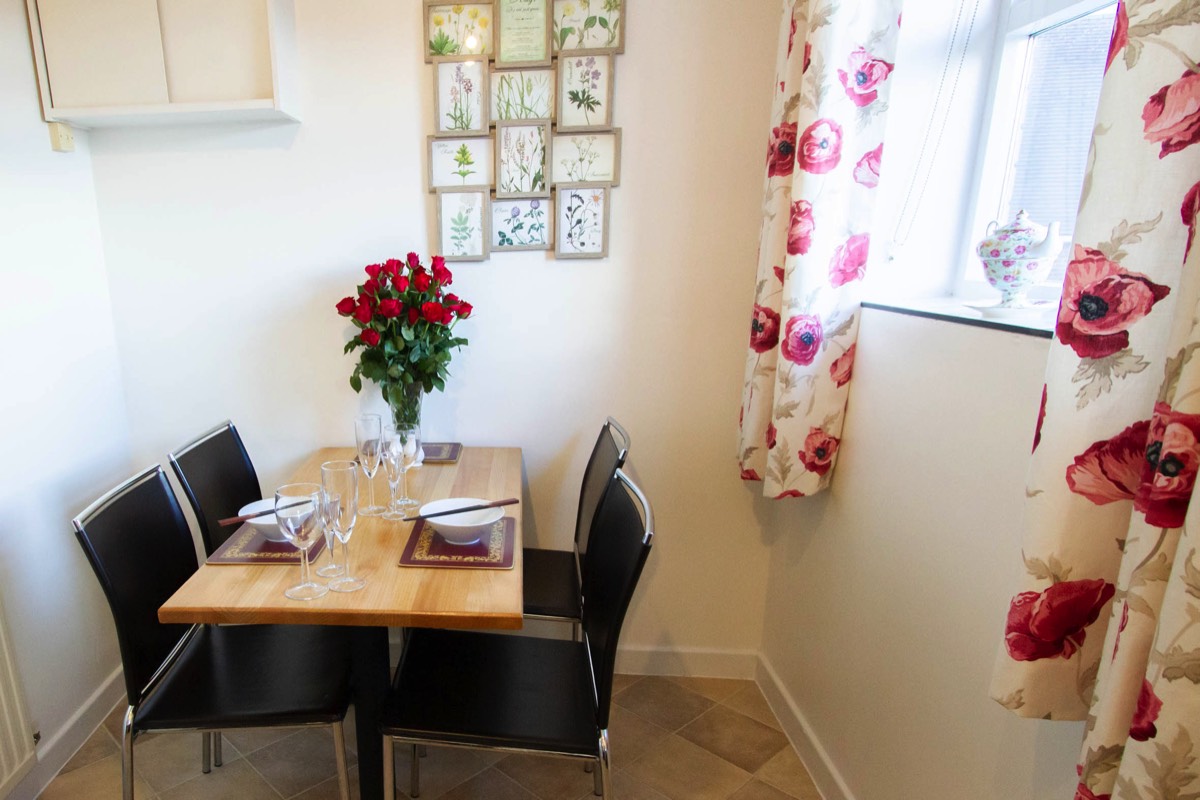
The Garden
The enclosed private garden has a stepping stone pathway lined with gravel and a rock feature, that leads to a the luxury two seater hot tub. The garden is a sun trap and has an outside seating area with a comfy sofa & barbecue.
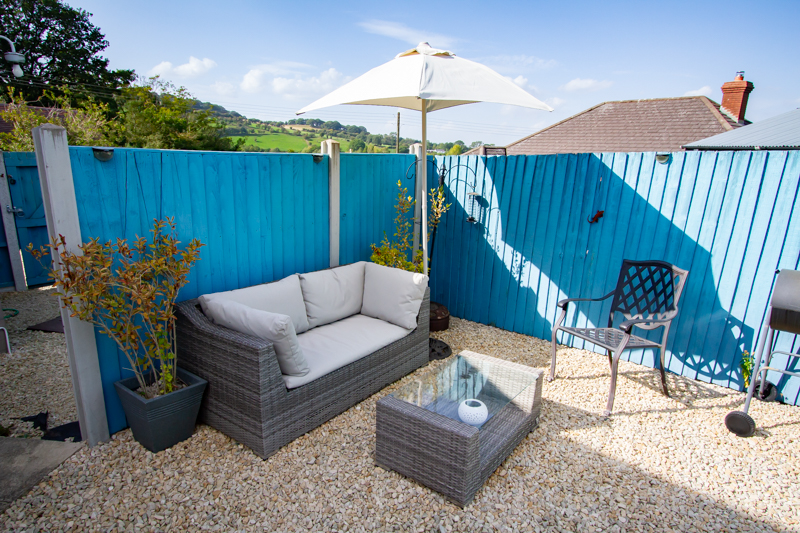
Private Hot Tub
The private hot tub has been provided to help you relax after a long day of walking, cycling or just the exhaustion of sitting reading by the fire. Let the tub’s water jets massage away your aches and cares as you watch the beautiful sunsets.
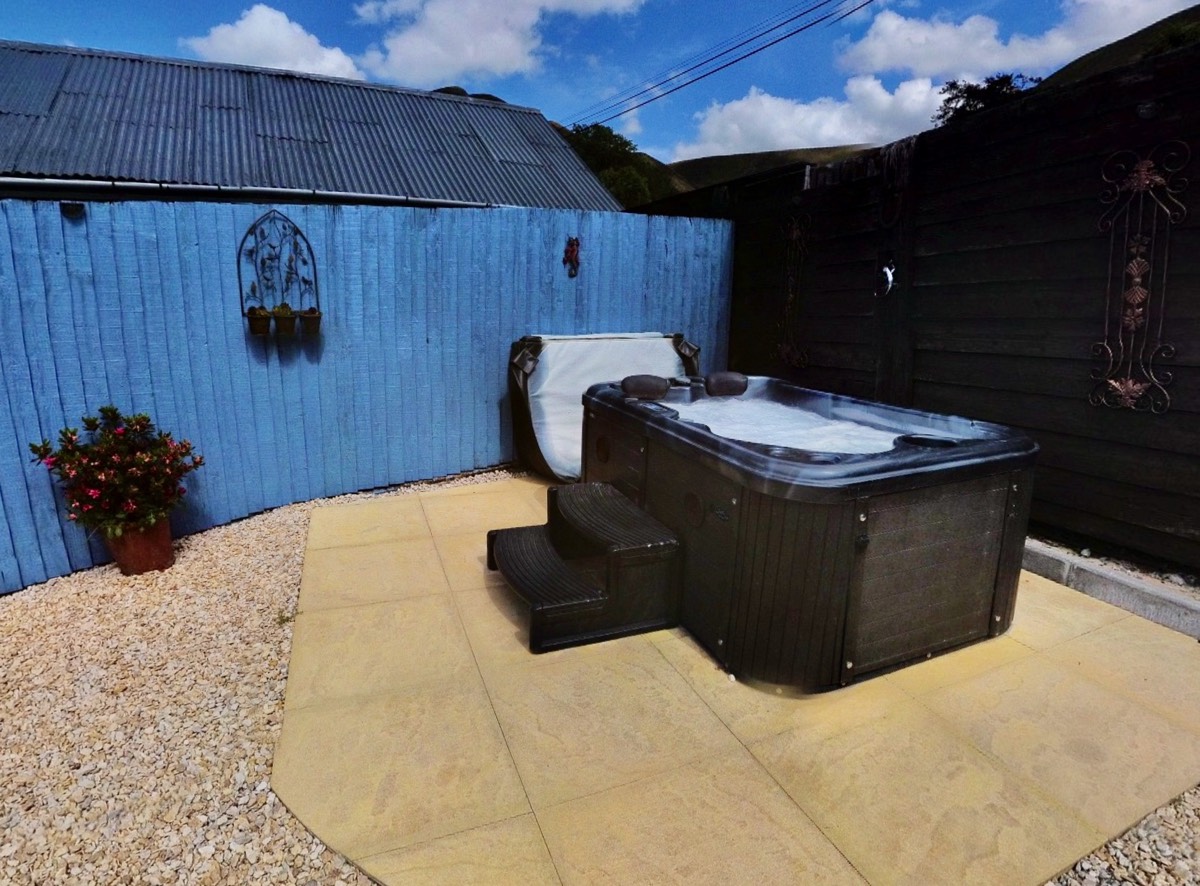
Booking Enquiry Form
Alternatively call Phil on 07787 517 965
Or Lara on 07879 811 282